Project customer - SAMSUNG Engineering (Republic of Korea)
Enclosure and temporary support of excavation pit, sized 42x39 m and 6.8/5.6 m-deep, as well as consolidation of neighboring building foundation, were projected and in 1995 executed on the site.
|
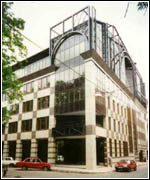 |
Project customer - JSC "Corporation "ENGEOCOM" (Russian Federation)
There were main structures and waterproofing of a three-level zero cycle of the funds storage, layout size - 28х40(19х37) m, consolidation of foundations of three buildings under reconstruction and restoration, pile base foundation of the tower crane were projected and in 1996-1998 executed on the site. In addition, we performed general organization of construction and applied special building technologies.
Details…
|
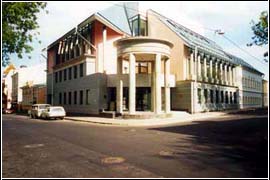 |
Project customer - JSC "Corporation "ENGEOCOM" (Russian Federation)
In 7.5 months (1996-1997) in the very center of Moscow based on the "know-how" by Pavel B. Yurkevich a four-level underground parking in vaulted lining was constructed using ordinary cast-in-situ reinforced concrete. The lining is unique and has no analogue elsewhere in the world either by its structure or by its building technology. There were projected to be executed the main structures, including unique vaulted lining; while waterproofing of underground parking, except waterproofing at floor slab and waterproofing of adjacent pedestrian tunnel, organization of construction and special construction methods have been also designed.
Details…
|
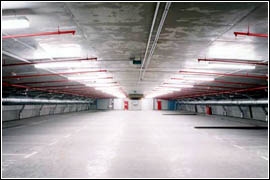 |
Project customer - JSC "SOLETANCHESTROY" (Russian Federation)
Enclosing and temporary support of foundation sized 28.8х27.6 m and 5.1 m-deep was projected and in 1999 executed.
Details…
|
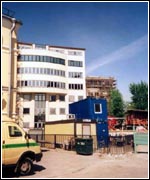 |
The customer of diaphragm walls and temporary metal support project – "SOLETANCHE BACHY" (France)
The customer of construction general organization, bearing structures and waterproofing project – JSC "SYRACUSE" (Russian Federation)
Technical and economic assessment envisaged construction of separately located underground 4-level car parking of the Multifunctional Complex “Alfa-Arbat-Center” by the cut-and-cover method using a temporary metal 2-level support of excavation shoring produced by the “diaphragm wall” method. Erection of 2-floor technological part of the Complex main building and prospects of further 13-floor Office Building construction over the underground parking have been also taken into consideration. The design process of the underground car parking was started based on the above considerations and in spring 2001 the project of excavation enclosure diaphragm walls and their temporary support was made following to the order of French contractor "SOLETANCHE BACHY".
Details…
|
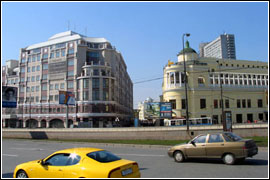 |
The customer of special geotechnical works project - JSC "SOLETANCHE-
STROY" (Russian Federation)
The customer of in-situ reinforced concrete structures and waterproofing of the zero cycle project – “CODEST International S.R.L.” (Italy)
There were projected on the object and in October 2001 – April 2002 executed the enclosure and temporary support of excavation pit of 28.2х21.9 m to the depth of 8 m from the working level, as well as deep foundations, preliminary plugging operations with subsequent cementation to consolidate Perkhurovsky karst limestone. From May to September 2002 simultaneously to the construction a foundation slab, in-situ reinforced concrete structures for the -3, -2 and -1 storeys as well as waterproofing of zero cycle were projected.
Details…
|
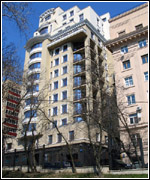 |
Project customer – "SOLETANCHE BACHY" (France)
An enclosure and temporary support of excavation pit having overall dimensions about 65x42 m and depth of 13.3 m were projected and executed on the site in 2002.
Details…
|
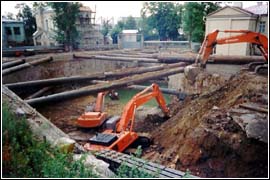 |
Project customer – JSC "IRITO" (Russian Federation)
Description - while only in Russian.
Details…
|
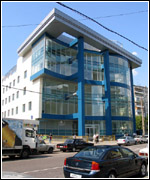 |
The customer of special geotechnical works project - JSC "Corporation "ENGEOCOM" (Russian Federation)
The customer of in-situ reinforced concrete structures and waterproofing of the zero cycle project - “Red Square Development Company” Ltd.
Description - while only in Russian
Ritz-Carlton-Moscow.pdf - Photograph album.
|
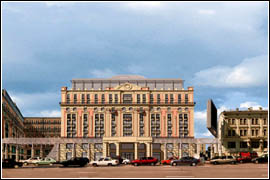 |
The customer of construction general organization, bearing structures and waterproofing of the zero cycle project - “CODEST International S.R.L.” (Italy)
Description - while only in Russian
Ducat-Place-III.pdf - Photograph album.
|
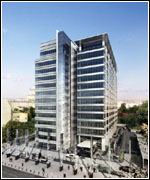 |
The customer of construction general organization ("top & down" method), bearing structures and waterproofing of the zero cycle project - “Trayteriks Ltd.” (Russian Federation)
Description - while only in Russian
|
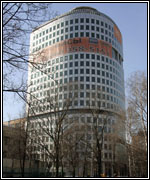 |
The customer of basic decisions on a design, waterproofing of a zero cycle and the construction general organization by "top & down" method without restriction of advancing erection of elevated floors in relation to underground, estimations of influence of construction on surrounding buildings, the working documentation on in-situ reinforced concrete structures, waterproofing, special geotechnical works and construction general organization of a zero cycle - JSC "Mospromstroy" (Russian Federation).
Description - while only in Russian
|
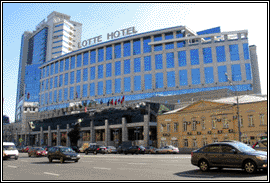 |
The customer of construction general organization, bearing structures and waterproofing of the zero cycle project - JSC “Concern MonArh” (Russian Federation)
Description - while only in Russian
|
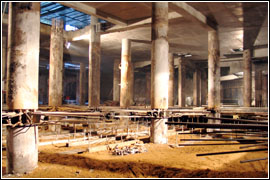 |
The customer of the design documentation on updating a building part of the project "Complex reconstruction of hotel "Minsk" in Tverskaya Street (Moscow)", developed earlier by "Masterskaya № 5" of "Mosproject - 2", - "Metro-Style" Ltd. (Russian Federation).
Technical solutions are based on geotechnical calculations with an estimation of influence of construction of a zero cycle on a construction of underground subway.
Description - while only in Russian
|
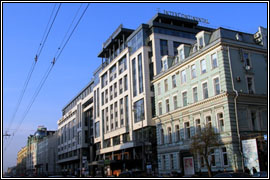 |
The customer of construction general organization, underground and overground structures of a building frame (without facades) and waterproofing of the zero cycle project - “Rasen Construction Ltd.” (Turkey)
Description - while only in Russian
|
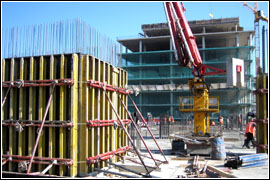 |
The customer of construction general organization, bearing structures and waterproofing of the zero cycle project - JSC "SOLETANCHE- STROY" (Russian Federation)
Description - while only in Russian
|
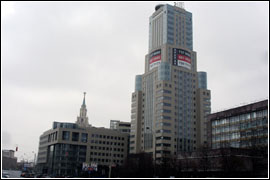 |
Planetarium with two-level underground space and a service roofings in Sadovo-Kudrinsky Street (Moscow)
The customer of projects of actions for liquidation of leaks in an underground part and the changed worker of the design documentation on a waterproofing of a service roofings – OSC "Planetarium" on the instructions of the Government of Moscow
Description - while only in Russian
|
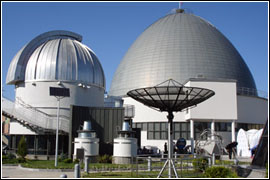 |
The customer of the design documentation — GUP "Mosproekt-2" (Russian Federation).
The customer of the working documentation — "STK.Stroytehnologya Ltd." (Russian Federation).
Description - while only in Russian
|
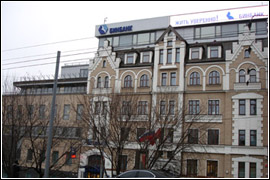 |
The customer of projects of a waterproofing of an underground space and service roofings of the surgical building - JSC “TUKS-7YuV” (Russian Federation)
Description - while only in Russian
|
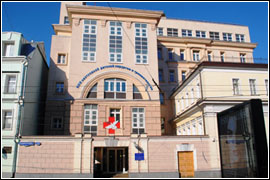 |
Multifunctional trading-office complex on the Arbat square (Moscow)
The customer of construction general organization ("top-down" method), bearing structures and waterproofing of the zero cycle project - JSC "Strabag" (Austria)
|
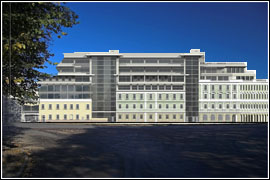 |
Trading-business multipurpose complex "Oasis Dobrininsky" in Korovij Wall (Moscow)
The customer of in-situ reinforced concrete structures and waterproofing, special geotechnical works and the general organization of construction of the zero cycle project ("semi-top-down" method) - JSC "KMKI Dobrininsky" (Russian Federation).
|
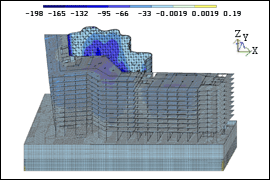 |
Apartment hotel with underground parking in Spiridonovka Street (Moscow)
The customer of in-situ reinforced concrete structures and waterproofing, special geotechnical works and the general organization of construction of the zero cycle project ("top & down" method) - "Nedvizimost XXI vek" Corparatiom" Ltd. (Russian Federation).
|
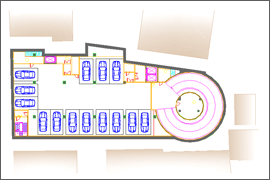 |
Trading-office complex in Mozhajsky Wall (Moscow)
The customer of concept design in four variants for a select of an optimum method of construction, the design documentation of a stage "Project" on in-situ reinforced concrete structures, waterproofing, special geotechnical works and construction general organization by "top & down" method - JSC "USK Forum Development” (Russian Federation).
|
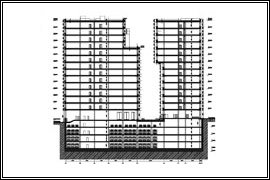 |
Multistorey residential building in Vorovsky Street (Central region of Sochi)
The customer of in-situ reinforced concrete diaphragm walls, anchor lining and grout curtain, construction general organization project - JSC "Putevi" Uzhitse (Republic Serbia).
|
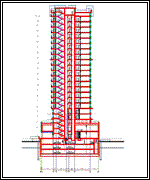 |
Cinema with underground parking area and Office Business Centre on Kurortnyj avenue (Central region of Sochi)
The customer of zero cycle project (open cut construction), containing all bearing structures and waterproofing, and also special geotechnical works and the construction general organization of a zero cycle - JSC "Putevi" Uzhitse (Republic Serbia).
|
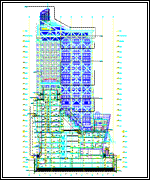 |
Russian Science Centre of regenerative medicine and balneology and a Multifunctional commercial complex in New Arbat Street (Moscow)
The customer of concept design on construction by "top & down" method, and also an estimation of influence of construction on surrounding buildings, the working design documentation on in-situ reinforced concrete structures, waterproofing, special geotechnical works and construction general organization of a zero cycle by "top & down" method – JSC “Baltic Investment Company” (Russian Federation).
|
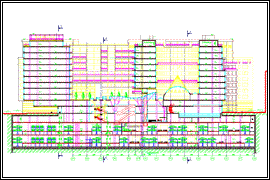 |
|
|
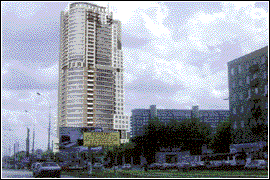 |
Krasnoholmsky worsted combine stage-by-stage reconstruction (III stage) in Sadovnicheskaja Street (Moscow)
The customer of concept design in four variants for a select of an optimum method of construction - Parus-Estate Ltd. (Russian Federation).
|
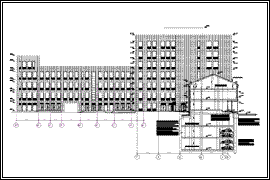 |
Fountain group and underground four-level entertaining complex with parking place in territory of Smolensk square (Moscow)
The customer of concept design in four variants for a select of an optimum method of construction - JSC "Smolenka" (Russian Federation).
|
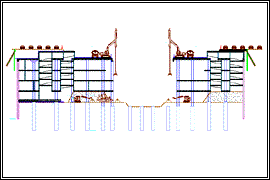 |