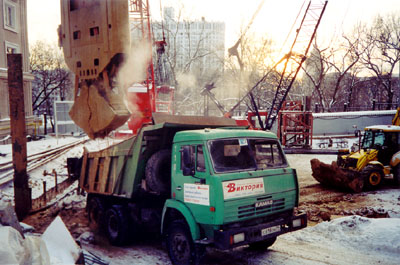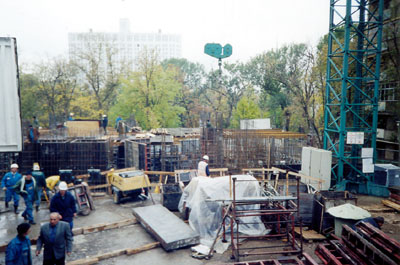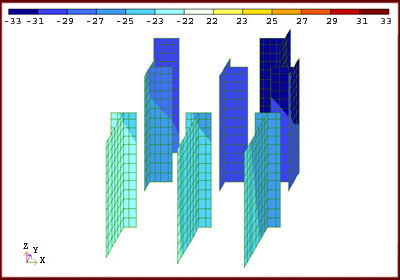 |
 Erection of diaphragm walls according to the French company “Soletan- che Bachy” technology in the construction the zero cycle of a 14-storey exclusive apartment house at 4, Kapranov Lane (against the backgro- und of the Government House of Russian Federation).
Erection of diaphragm walls according to the French company “Soletan- che Bachy” technology in the construction the zero cycle of a 14-storey exclusive apartment house at 4, Kapranov Lane (against the backgro- und of the Government House of Russian Federation).

Zero cycle closeout, onset of the 1st storey construction.

Vertical deformations isofields of the 14-storey exclusive apartment house deep foundations during the construction completion phase.
There were projected on the object and in October 2001 – April 2002 executed the enclosure and temporary support of excavation pit of 28.2х21.9 m to the depth of 8 m from the working level, as well as deep foundations, preliminary plugging operations with subsequent cementation to consolidate Perkhurovsky karst limestone.
From May to September 2002 simultaneously to the construction a foundation slab, in-situ reinforced concrete structures for the -3, -2 and -1 storeys as well as waterproofing of zero cycle were projected.
In order to view drawings in DWF format you need to download and install Express Viewer on your computer from AutoDesk site.

In order to read publications in PDF format you need to download and install Adobe Acrobat Reader version 4.0 or high on your computer from site Adobe Systems Incorporated.

|
|
 |
|
Basic technical solutions concerning the special geotechnical works:
cement-bentonite preliminary plugging of Perkhurovsky karst limestone roof under the bases of diaphragm wall panels and deep foundations to prevent the bentonite slurry losses during the trenches excavation process;
excavation pit enclosure – in-situ reinforced concrete bearing diaph- ragm walls 60 cm thick, up to 21.5 m deep with an area of 1849 m2 which at the same time are watertight diaphragms with water- proofing tapes of "Waterstop" type placed between the panels (under the technology of the French company "SOLETANCHE BACHY");
seven deep foundations with T-cross-section and one with a rectangular cross-section of 60 cm in thickness, up to 12.6 m in height and up to 20.5 m deep relative to the working level;
cementation of Perkhurovsky li- mestone stratum from the bases of the diaphragm wall panels and deep foundations to the roof of water- proof clay marls through the em- bedded metal pipes;
one-level temporary metal sup- port of the excavation pit – with 4 angular pipe knees and one inter- mediate bunton.
Basic technical solutions of in-situ reinforced concrete structures and waterproof of the zero cycle:
waterproofing of the foundation slab – with the bentonite mats Voltex;
waterproofing of diaphragm walls is absent and watertightness of panels and joints, between them is ensured by special technology of their construction;
the foundation slab of 60 cm thickness with up to 78 cm thic- kening over the deep foundations;
floor-slabs of 30 cm thick (under the pool – 40 cm thick) – plane, girderless;
the walls of 25 cm thick;
the columns 60x60 cm, pylons 60x80 cm and 60x120 cm.
Details…
Publications…
Patents…
Drawings catalogue…
|
 |