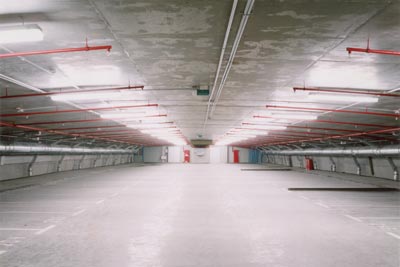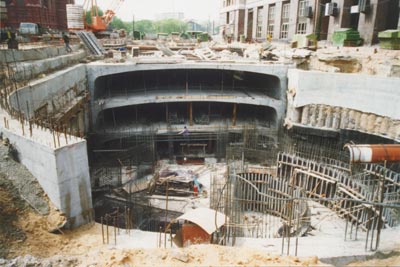 |

Underground parking at Revolution Square (Moscow).

View of cast-in-situ reinforced concrete vaulted lining from the side of
ramp under construction.
In 7.5 months (1996-1997) in the very center of Moscow based on the "know-how" by Pavel B. Yurkevich a four-level underground parking in vaulted lining was constructed using ordinary cast-in-situ reinforced concrete. The lining is unique and has no analogue elsewhere in the world either by its structure or by its building technology.
|
 |
|
There were projected to be execu- ted the main structures, including unique vaulted lining; while water- proofing of underground parking, except waterproofing at floor slab and waterproofing of adjacent pe- destrian tunnel, organization of construction and special construc- tion methods have been also desig- ned.
Basic technical solutions:
Excavation pit enclosing structu- res comprising cast-in-situ reinfor- ced concrete diaphragm walls, thickness 90 cm and walls of bored-secant piles, diameter 83 cm, gross area 3270 m2;
Temporary support - three tiers of metal pile belts, pipe buntons and struts (no temporary support was provided for the ramp area);
In-situ reinforced concrete foun- dation slab - flat within ramp area and service premises area and in the form of reverse sloping vault - for the vaulted lining;
In-situ reinforced concrete vaults of floor and roof - sloping, single-span structures with unified geo- metric shape of curved form used;
Waterproofing - one "Isoplast" layer, clamped between pit enclo- sing structure and vault feet.
Details…
Publications…
Patents…
Drawings catalogue…
|
 |