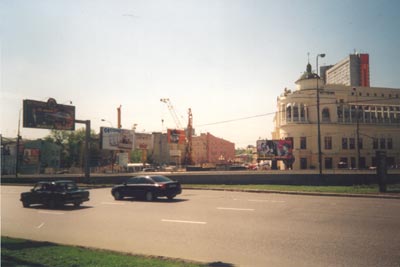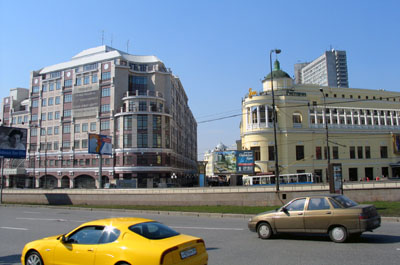 |

View of construction site from Arbat square side.

View of the main building of the Multifunctional Alfa-Arbat-Center Com-
plex with underground parking and subway entrance hall from the Arbat-
skaia Square (at the left).
Technical and economic assessment envisaged construction of separately located underground 4-level car parking of the Multifunctional Complex “Alfa-Arbat-Center” by the cut-and-cover method using a temporary metal 2-level support of excavation shoring produced by the “diaphragm wall” method. Erection of 2-floor technological part of the Complex main building and prospects of further 13-floor Office Building construction over the underground parking have been also taken into consideration. The design process of the underground car parking was started based on the above considerations and in spring 2001 the project of excavation enclosure diaphragm walls and their temporary support was made following to the order of French contractor "SOLETANCHE BACHY".
|
 |
|
Basic technical solutions:
Pit enclosure sized 97х25(28) m and 16 m-deep - in-situ reinforced concrete load-bearing diaphragm walls, thickness 60 cm and area - 5952 m2, also serving as watertight diaphragms with "Waterstops" insu- lation tapes fixed at joints between panels (by French company "SOLE- TANCHE BACHY" technology);
Temporary support - by two tiers of metal beam belts, pipe buntons and struts.
In the process of detailed designing with more consideration given to separate Complex buildings planning solutions in compliance with tech- nology and sequence of construc- tion works in Autumn 2001 the developer – JSC “SYRACUSE” made a decision to increase the number of underground parking levels from 4 to 5 and to use top-down method instead of the cut-and-cover one. In a period from February, 2002 till March, 2003 under the straight order of the builder we designed all load-carrying structures, a water- proofing system, common and spe- cial technologies of construction of this underground parking area. We also carried out technical support and consultation of construction, and field supervision of it.
Details…
Completion of construction…
Publications…
Patents…
Drawings catalogue…
|
 |